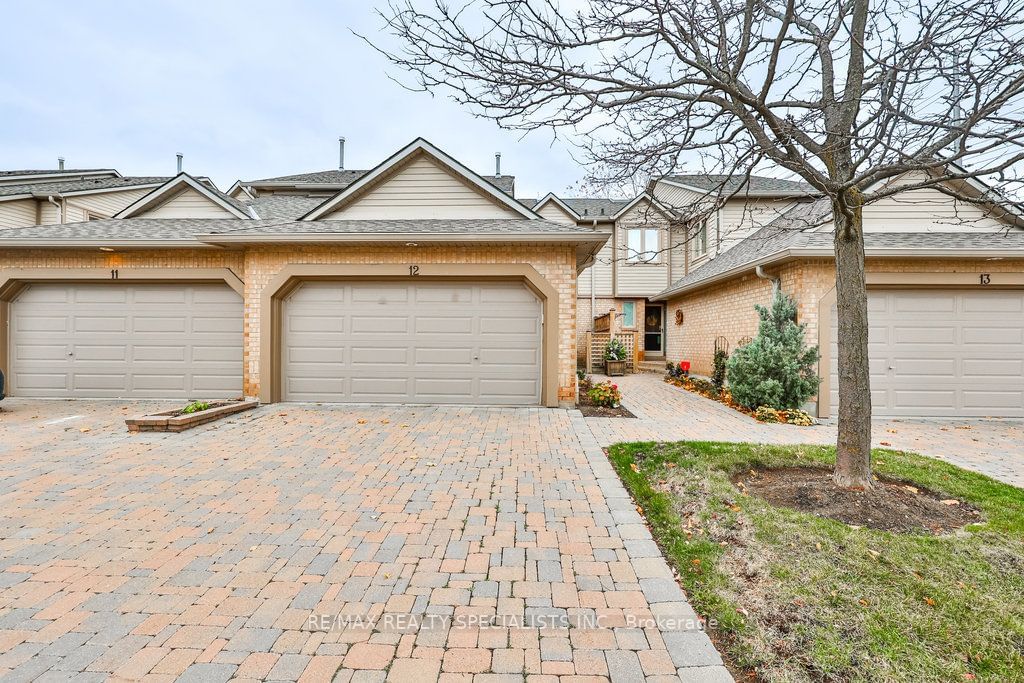$969,900
$***,***
3-Bed
4-Bath
1600-1799 Sq. ft
Listed on 11/8/23
Listed by RE/MAX REALTY SPECIALISTS INC.
Welcome to this meticulously designed condo townhome, a sophisticated living space in a sought-after area. With 3 beds, 4 baths, and 1787 sq ft, with a finished basement. Hardwood floors and crown molding grace the main floor. A separate formal dining/living area leads to a kitchen equipped with black stainless appliances, subway tile, quartz countertops, and a breakfast bar. The cozy family room features a gas fireplace, and a large patio sliding door with California shutters, leads to a backyard haven featuring a large patio. The primary bedroom offers a spacious ensuite with a double vanity, a walk-in glass shower, heated floors, make-up counter and a California Closets-designed walk-in closet. The finished basement provides added living space with a rec room, wet bar, office area, and a 2-piece bathroom. In a high-demand complex with an outdoor pool and landscaped surroundings, close to schools, Erin Mills Town Centre, Streetsville GO, Credit Valley Hospital, highways, and parks.
W7284024
Condo Townhouse, 2-Storey
1600-1799
7+2
3
4
2
Attached
4
Owned
Central Air
Finished
Y
Y
Brick
Forced Air
Y
$5,826.97 (2023)
PCC
306
W
None
Restrict
Gsa Property Management
1
$632.43
Outdoor Pool, Visitor Parking
